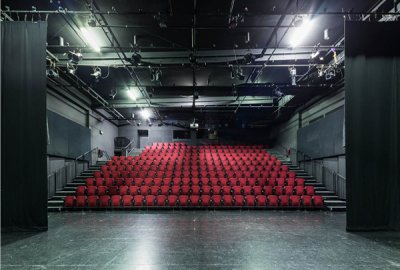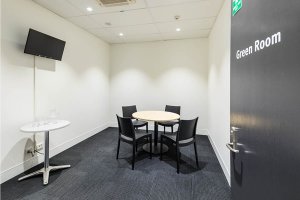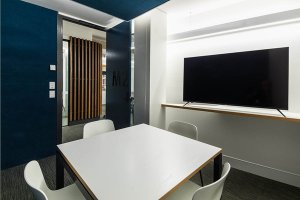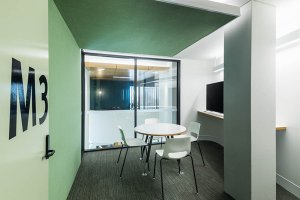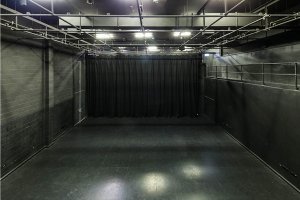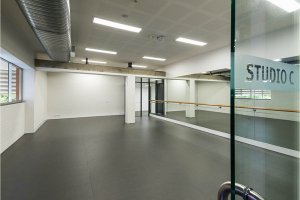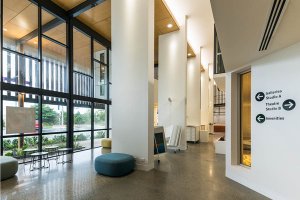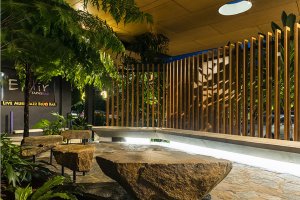Venues
Bulmba-ja has multiple venue spaces for hire.
Download the venue brochure (PDF) (529.49 KB)
Download the technical specifications document (PDF) (803 KB)
Download the Venue Hire Terms (DOCX) (80.04 KB)
Email bulmba-ja@arts.qld.gov.au or phone 07 4047 4910 for more information.
Theatre space
Theatre
The theatre is a rectangular black box studio style theatre equipped with a fixed grid. There is no proscenium or counterweighted fly system. The seating bank is raked and three quarters retractable (last 4 rows do not retract). It has an un-raked, semi sprung plywood stage floor covered with matte black painted masonite sheets.
- Stage area with seating bank in place (without masking) - 14.5m (w) and 11.5m (d)
- Floor area with seating bank retracted (without masking) - 14.5m (w) and 17m (d)
- Seating capacity standard Theatre Mode - 239
- Includes - Control booth, load in access to backstage area, backstage area, stage distributed load limit (500kg/m2)
Meeting rooms
Meeting Room 1
Meeting room 1 is our largest meeting room for hire. It is located on floor 1.
- Seats - 10
- Facilities - TV, free wifi and access to kitchen area
Meeting Room 2
Meeting room 2 is one of our two smaller rooms suitable for small meetings.
- Seats - 4
- Facilities - TV, free wifi and access to kitchen area
Meeting Room 3
Meeting room 3 is one of our two smaller rooms suitable for small meetings.
- Seats - 4
- Facilities - TV, free wifi and access to kitchen area
Rehearsal spaces
Studio B
Studio B is a rectangular black box equipped with a fixed grid. There is no proscenium or counterweighted fly system. There is no permanent seating bank. It has an un-raked, semi sprung plywood stage floor covered with matte black painted masonite sheets. There is a wall of 2.5m high mirrors on the narrow wall that is usually concealed behind a sliding drape.
- Stage area - 14.5m (w) and 11.5m (d)
- Stage to underside of grid - 6.2m (h)
- Stage to ceiling (approx.) - 7.5m (h)
Studio C
Studio C is a dance studio with a fixed set of mirrors on the long edge. It has an un-raked, semi sprung plywood stage floor covered with dark gray vinyl. There is a wall of 2.3m high mirrors with a ballet barre 1.1m off the ground.
- Stage area - 8.9m (w) and 6m (d)
- Landing area - 4.7m (w) and 1.4m (d)
- Stage to ceiling (approx.) - 3.2m (h)
Public spaces
Outdoor area adjacent to theatre




